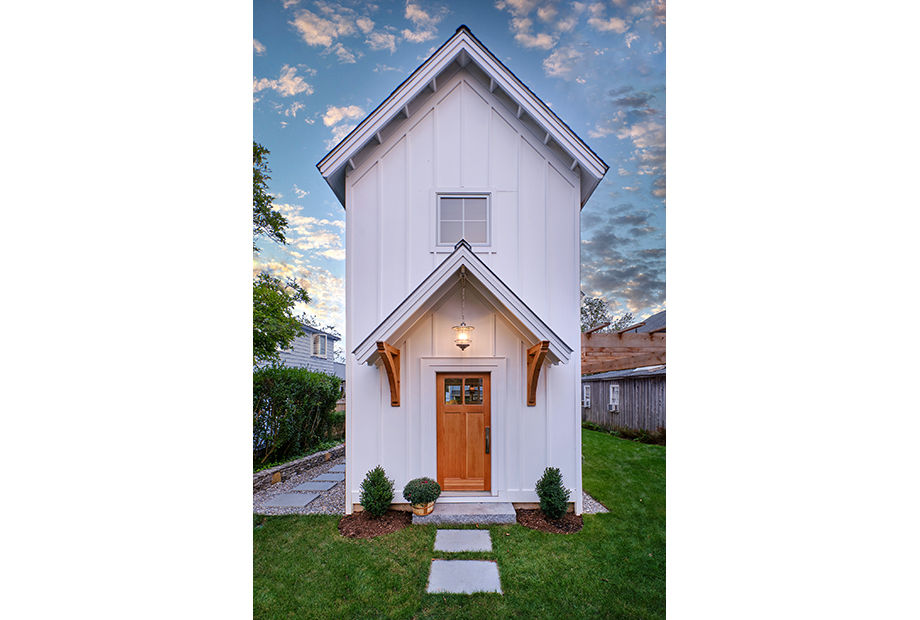Residential
Linden Shore Retreat
CLIENT
Private
LOCATION
Branford, CT
SIZE
1,520 SF
PROGRAM
New construction: open plan for living, dining, and kitchen; two bedrooms; two bathrooms; laundry room; screened porch; detached two-car garage
PHOTOGRAPHY
Dennis M. Carbo
AWARDS
2022 AIA Connecticut
Alice Washburn Award:
Excellence in New Construction
This year-round retreat is located in the private waterfront community of Linden Shore in historic Indian Neck. Recently completed, the new design maximizes interior living space, while the exterior of the cottage and detached two-car garage radiate charm and classic detailing traditionally found in vintage 19th century cottages.
Protecting the north-facing front entry is a gable-shaped canopy with a standing-seam metal roof supported by decorative wooden brackets. The design of the house is long and narrow, due to zoning restrictions; however, its exterior is differentiated by a mixture of building materials that include painted board and batten siding and stained cedar shingles.
Punctuated with large awning windows and glass doors throughout, the main level of the home is light-filled and open with front-to-back unobstructed views. The entry foyer leads into a galley kitchen enhanced by a centrally-located island that provides additional work surface and a spot for eat-in dining. A wall of glass sliders opens to the side yard, defined by a pergola and landscaped for family gatherings.
The open floor plan includes an area for family dining, while the generously proportioned living room is organized around a custom-designed fireplace with stone surround and built-in cabinetry. Providing an exit to the south end of the home is a screened-in porch that runs the entire width of the house and provides wonderful views of the beach and Long Island Sound. Also included on the main floor is a full bath and staircase with stainless steel cable hand railing leading to the second floor.
Two bedrooms, one full bath, and laundry room are located on the second level. In spite of their modest size, the bedrooms feel open and expansive due to the large 2-over-1 windows and steeply pitched vaulted ceilings. The interiors are appointed with natural hickory floors, recessed lighting, steel rod balusters, and painted V-groove paneling. Exposed steel tie rods address structural requirements and enhance the modern character of the interior.
AIA Connecticut Alice Washburn jury awarded Linden Shore Retreat its Excellence Award in New Construction in 2022 for its “well-proportioned, clean, simple lines (and) highly efficient use of space and effective daylighting.”

